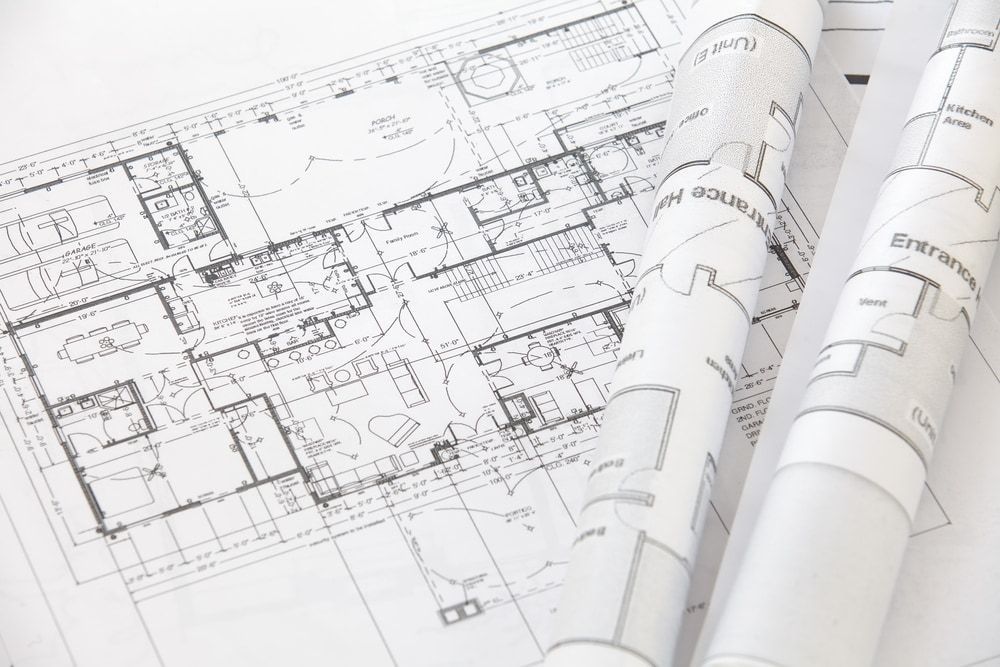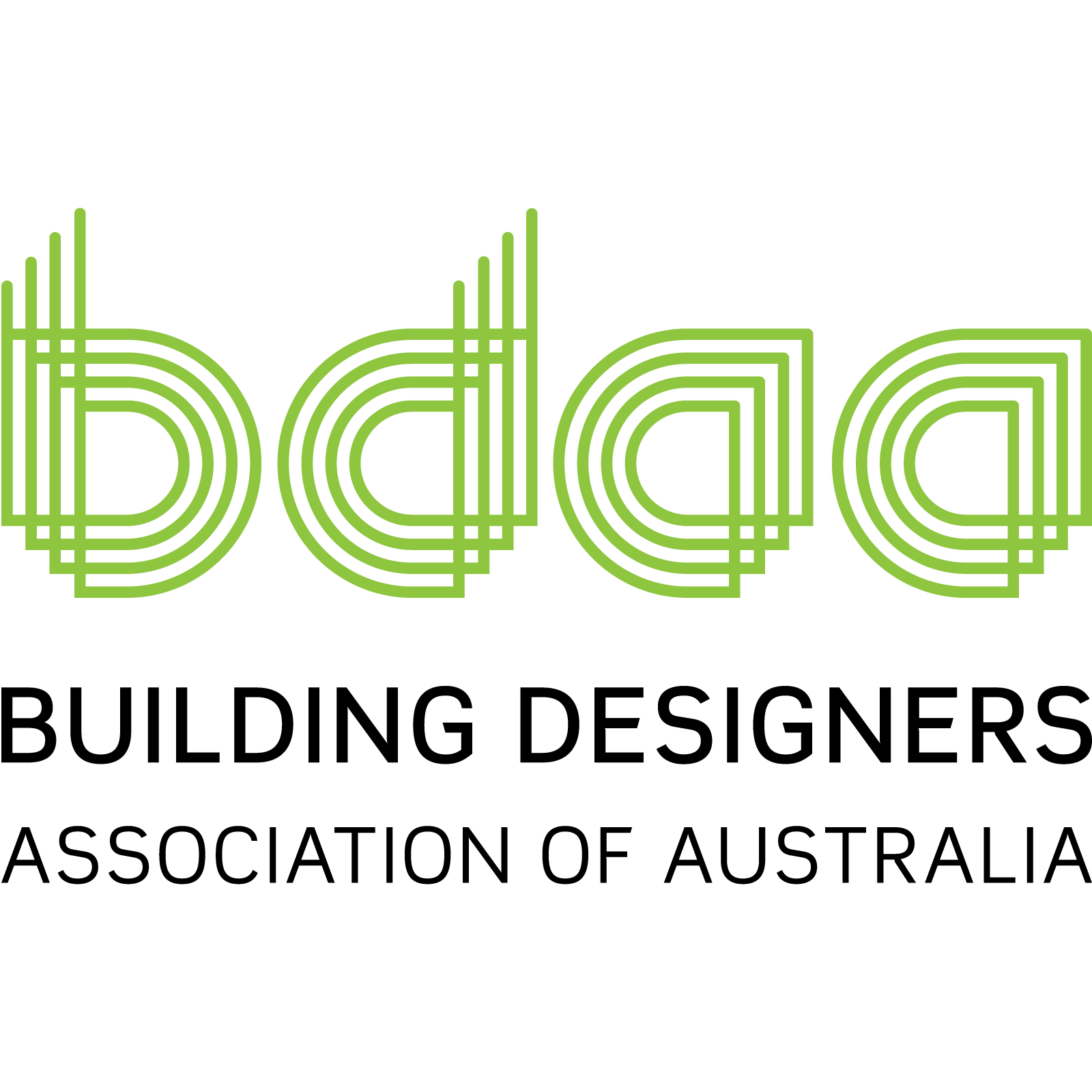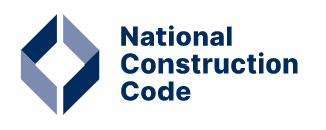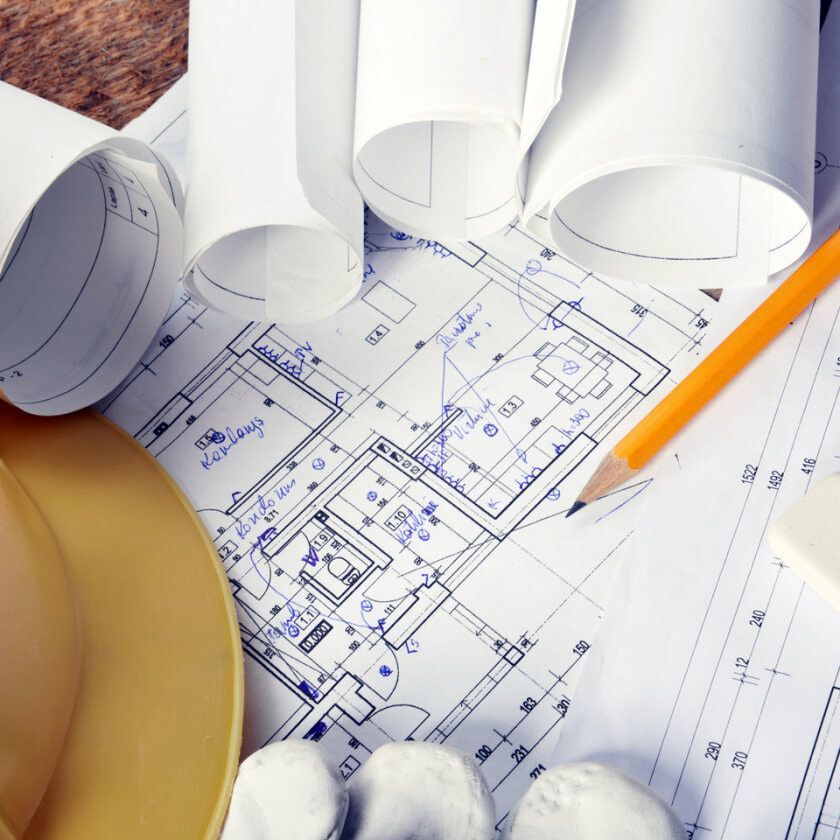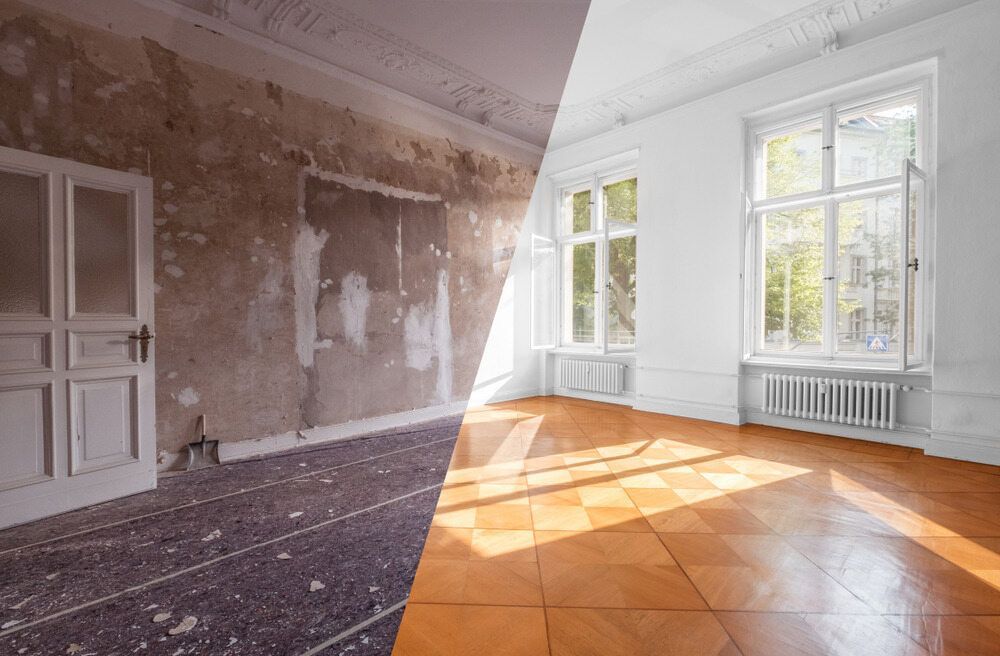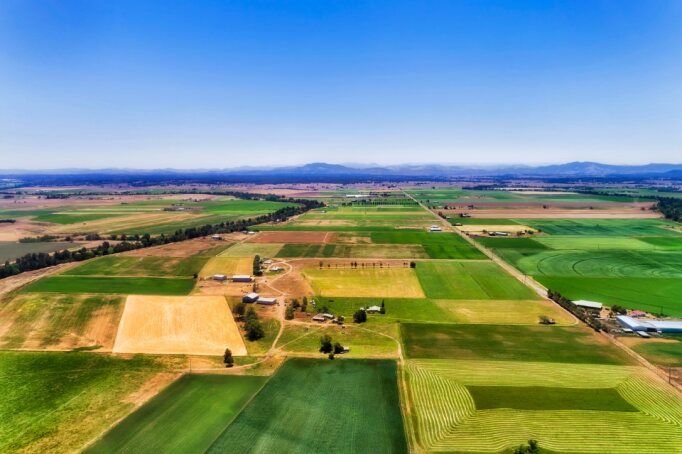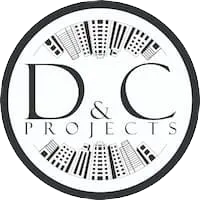get in touch today (02) 6762 6174
Your Go-to Draftsman in Cessnock
Contact D&C Projects in Cessnock
Contact Us
Thank you for contacting D&C Projects.
We will be in touch soon.
Please try again later.
Designing & Drafting Contemporary Spaces
Cessnock, with its rich viticultural and mining heritage, presents unique design opportunities that D&C Projects is passionate about exploring. Our building design and drafting services are tailored to echo Cessnock's historical roots while propelling its spaces into the modern era, whether revitalising a heritage home or conceptualising a sleek new retail complex.
We leverage the latest CAD technology to ensure every residential, commercial or industrial project—no matter the scale—is brought to life in the exact way you envisioned it. To partner with a draftsman who truly captures the essence of Cessnock, call us at (02) 6762 6174 for a consultation.
Redefine your Cessnock property with our tailored alterations, additions and renovations. Our team listens and then transforms your ideas into detailed plans with advanced design tools.
Create a cost-effective, efficient living space in Cessnock with our specialised residential design services. Our adept building designers are committed to delivering plans that optimise both space and budget.
Propel your ambitions in Cessnock with our commercial and industrial drafting and design services. We are dedicated to delivering your project on schedule, within your budget and tailored to your brief's specifications.
Our Streamlined Services
Beginning a building or renovation project in Cessnock can be a complex undertaking, but D&C Projects stands ready to streamline your experience. Our team comes equipped with extensive experience and a full spectrum of specialised services to facilitate the construction process, including:
- Building design & drafting services
- Sustainable design services
- Heritage conservation services
- Master planning & concept design services
- 3D realistic colour-rendered images
With our BASIX certification, we commit to ensuring your Cessnock build is as eco-friendly as it is striking, adhering to all necessary standards and codes. For a build process where transparency and satisfaction are paramount, look no further than D&C Projects.
Who We Are
Established in 2008, D&C Projects' mission has been to supply Cessnock with premier drafting and building design services. Husband and wife Craig Drever and Amelia Coe began this quest from a modest office, growing their team and reputation through persistent quality and innovation. For further details, contact us at (02) 6762 6174.
Write Us
Thank you for contacting D&C Projects.
We will be in touch soon.
Please try again later.
FAQ
-
How do building designers and draftsmen work with clients to ensure their needs are met?
Building designers and draftsmen engage in a collaborative process with clients, starting with in-depth discussions to establish a clear understanding of the client’s vision, preferences and functional requirements. They may use questionnaires, visual aids or mood boards to help clients articulate their ideas. Regular meetings and updates ensure that the client is involved at every stage of the design and can provide feedback. Advanced 3D modelling and virtual reality can even allow clients to experience their design before it's built, ensuring their needs and expectations are fully integrated into the final plans.
-
How does the design process cater to unique or unusual projects?
For unique or unusual projects, the design process is highly customised. Building designers and draftsmen must think outside the box, often employing innovative solutions and creative problem-solving. They may need to research novel materials or unconventional construction methods. Such projects may also require more iterations and prototypes, extensive collaboration with specialised consultants and perhaps a greater focus on experimental design techniques. The key is flexibility and a willingness to explore new ideas to meet the unique challenges these projects present.
-
How does the design process ensure the final building is safe and structurally sound?
Safety and structural integrity are paramount in the design process. Building designers work closely with structural engineers to ensure that their designs meet all necessary strength and stability requirements. They consider factors such as load-bearing capacities, wind and seismic forces, and material properties. The drafting phase includes detailed drawings that specify reinforcements, jointing and other structural components. Compliance with building codes, which set out minimum standards for safety, is an integral part of the design and approval process.
Phone
Location
Business Hours
- Monday
- -
- Tuesday
- -
- Wednesday
- -
- Thursday
- -
- Friday
- -
- Saturday
- Closed
- Sunday
- Closed
