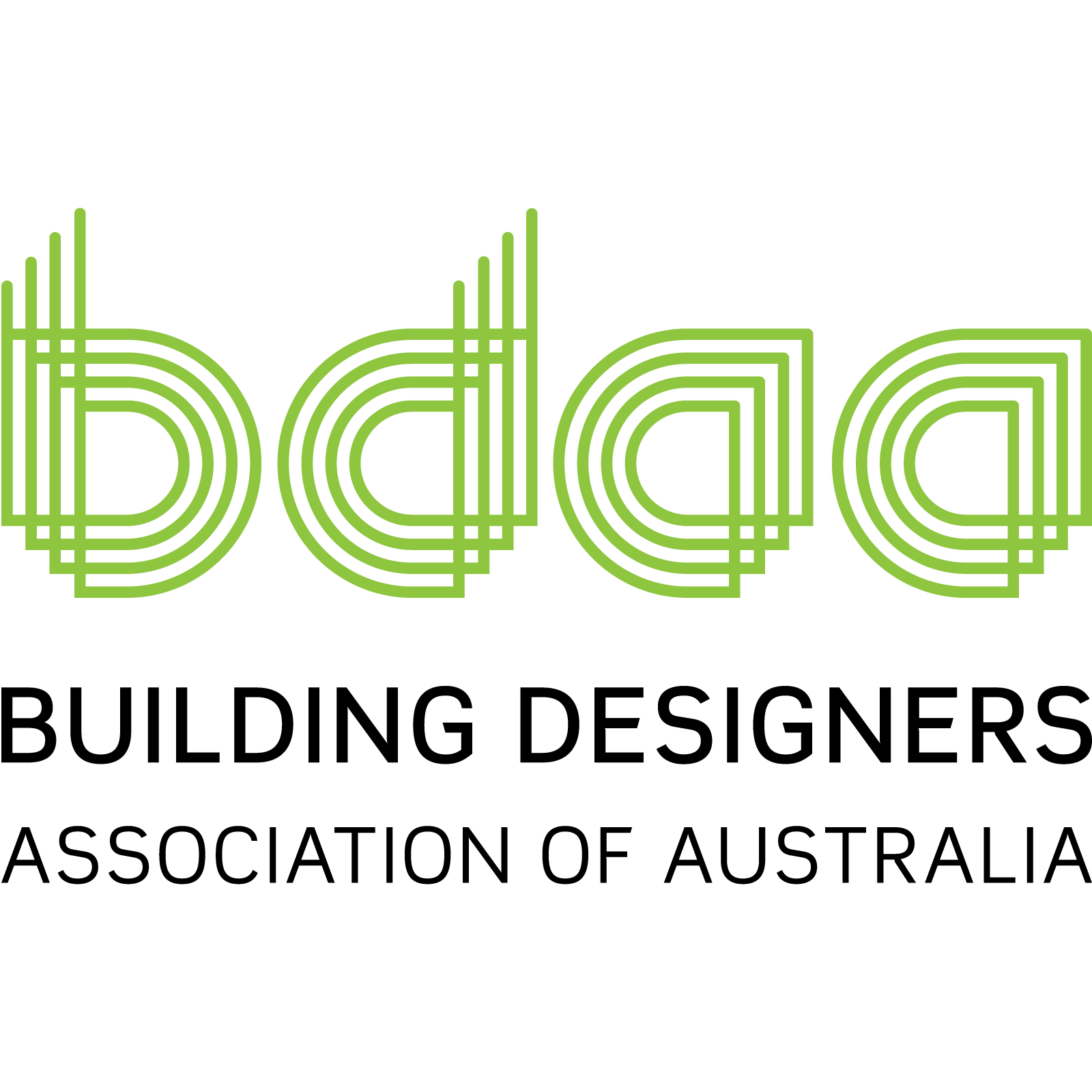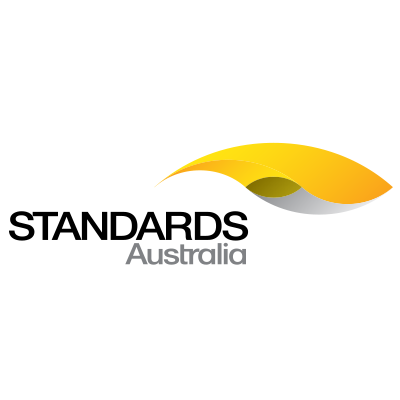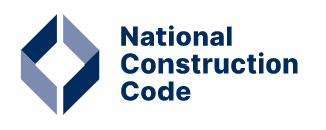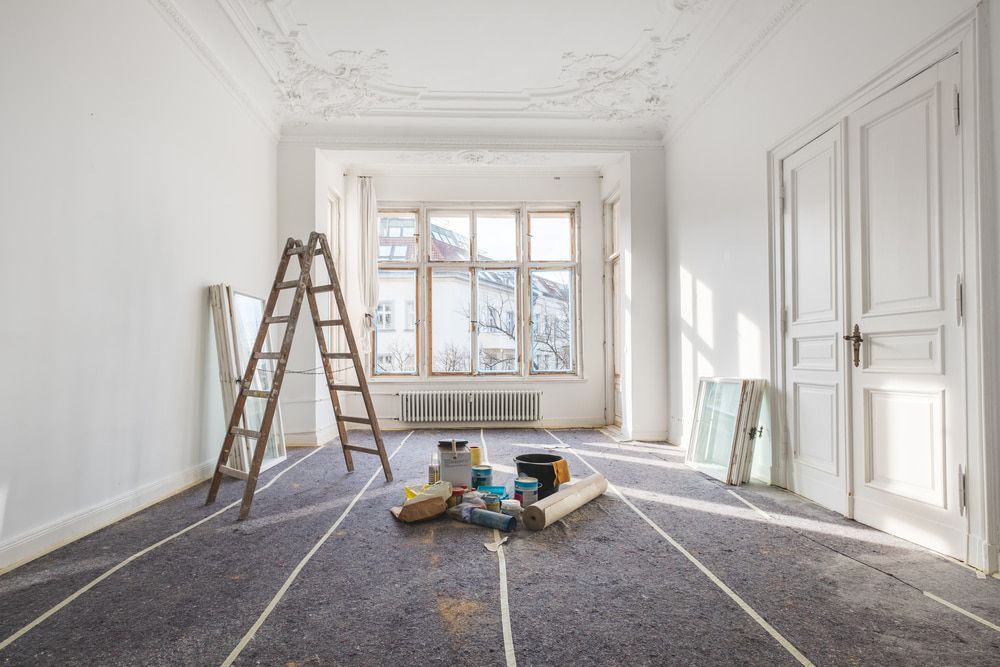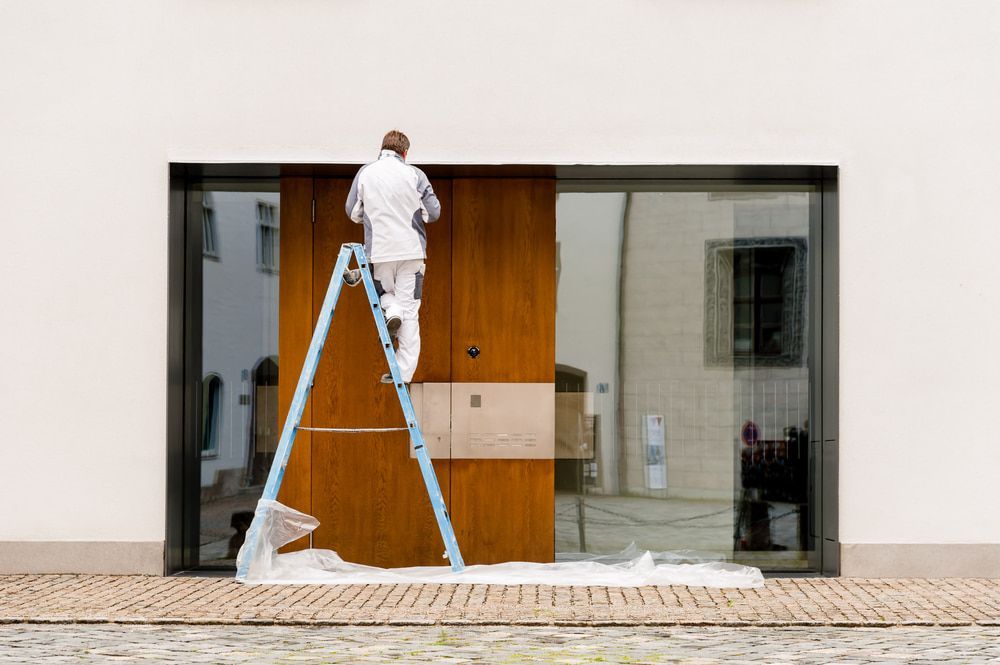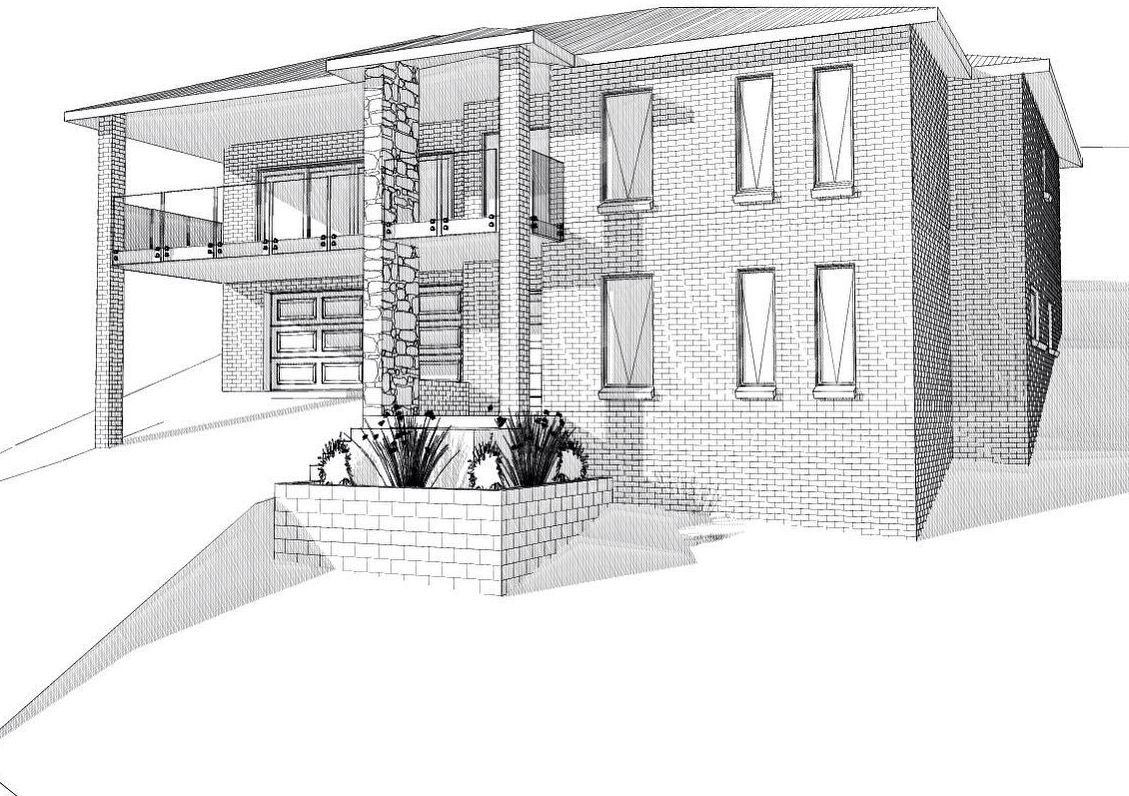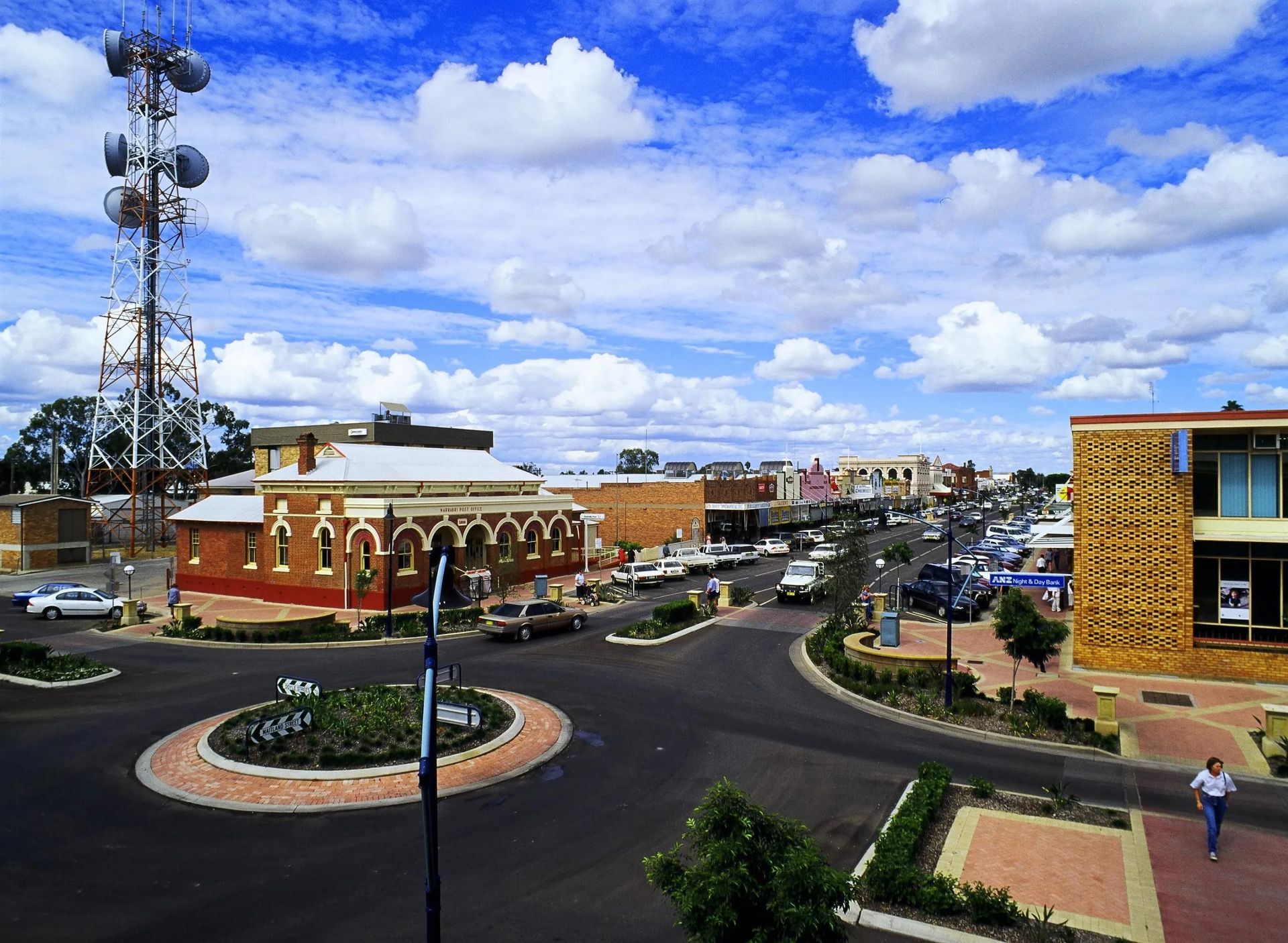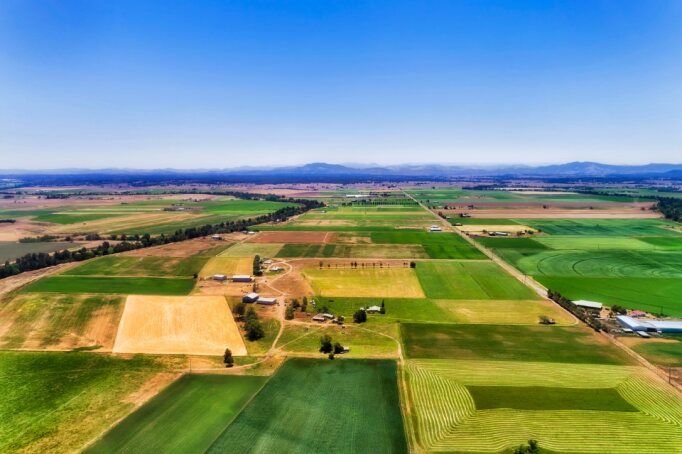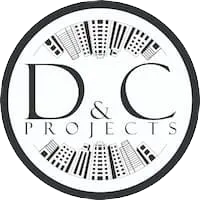get in touch today (02) 6762 6174
Professional Draftsman in Narrabri
Contact D&C Projects in Narrabri
Contact Us
Thank you for contacting D&C Projects.
We will be in touch soon.
Please try again later.
Bringing Ideas to Life
Take your construction project to the next level with D&C Projects. We provide a complete range of drafting and building design services for residential, commercial and industrial clients in Narrabri–from Leitch Oval to Maitland Street and surrounds! Whether you're looking to add an extension to your home or undertake a major industrial development, our draftsmen can handle all types of projects–regardless of complexity!
Thanks to our state-of-the-art software and extensive industry experience, we tailor drawings to meet your goals, ensuring they are detailed and correct. For practical and precise design plans, give us a call on (02) 6762 6174 and enjoy working with a talented draftsman.
If you're thinking of expanding your property, our experts in Narrabri can help. Whether you're adding, altering or renovating, we'll bring your ideas to life.
By working with our experienced building designers, you can ensure that your residential development in Narrabri is planned correctly from the start–saving both time and money.
If you need help delivering a large project, we offer commercial and industrial design and drafting services in Narrabri. We’ll take care of the plans and drawings, ensuring they are accurate.
Plans, Drawing & More
A concept drawing is one of the most crucial steps in a successful and on-budget construction project. At D&C Projects, we work closely with our clients to ensure their ideas are brought to life and displayed clearly and accurately to builders, engineers and architects. To assist in making your new build or renovation stress-free, we provide:
- Building design & drafting services
- Sustainable design services
- Heritage conservation services
- Master planning & concept design services
- 3D realistic colour-rendered images
And, we're Building Sustainability Index (BASIX) certified. Our knowledgeable team will be available every step of the way to ensure your design is as functional as it is beautiful–and compliant with relevant codes.
Who We Are
D&C Projects has assisted clients throughout Narrabri with drafting and design services since 2008. Established by director Craig Drever and his wife, Amelia Coe, the company brings together a team of highly skilled design experts who are passionate about making ideas a reality. To see what we're capable of, look through our gallery of previous work.
Write Us
Thank you for contacting D&C Projects.
We will be in touch soon.
Please try again later.
FAQ
-
What are 3D realistic colour-rendered images?
3D realistic colour-rendered images are computer-generated images that look like real photos. They are often used to show what a proposed design would look like in reality and can be used for things like buildings, products or landscapes.
-
What is the difference between a 2D drawing and a 3D model?
2D drawings are two-dimensional, meaning they only have width and height. 3D models are three-dimensional, meaning they also have depth. 3D models can be more realistic than 2D drawings but can also be more time-consuming and expensive to create.
-
What is the difference between a blueprint and a draftsman's drawing?
A blueprint is a type of 2D drawing often used in construction. It is a detailed plan that shows the dimensions of a proposed structure. A draftsman’s drawing can be either 2D or 3D and can be used for various purposes, not just construction.
Phone
Location
Business Hours
- Monday
- -
- Tuesday
- -
- Wednesday
- -
- Thursday
- -
- Friday
- -
- Saturday
- Closed
- Sunday
- Closed

