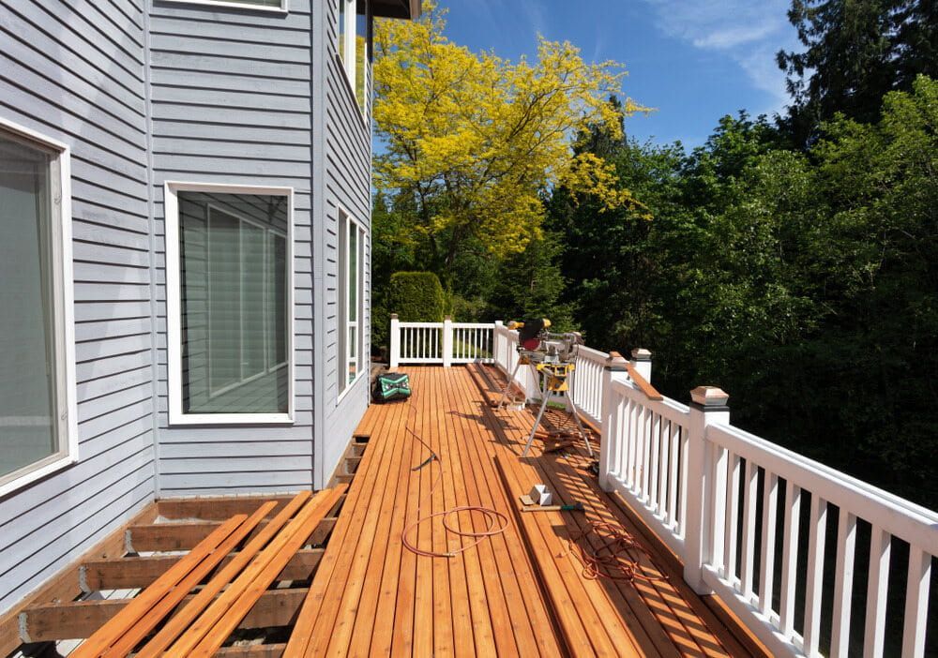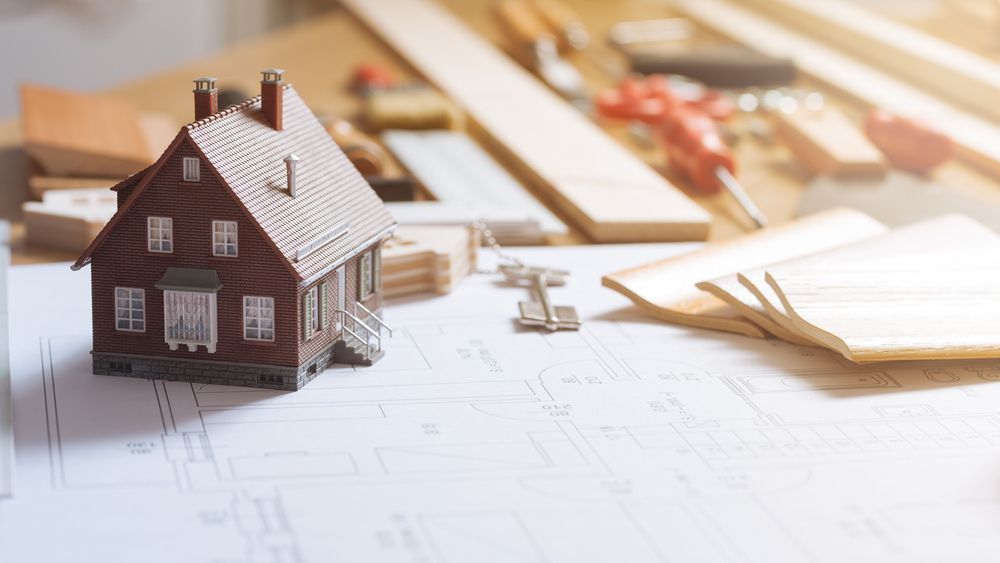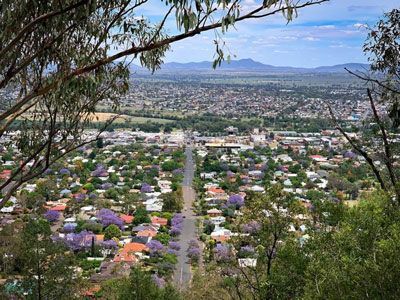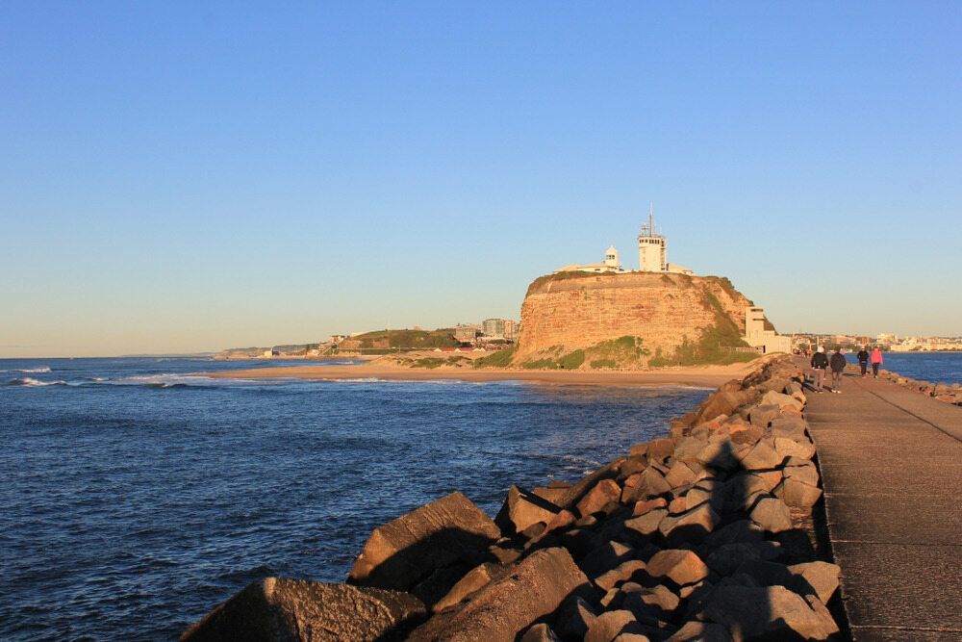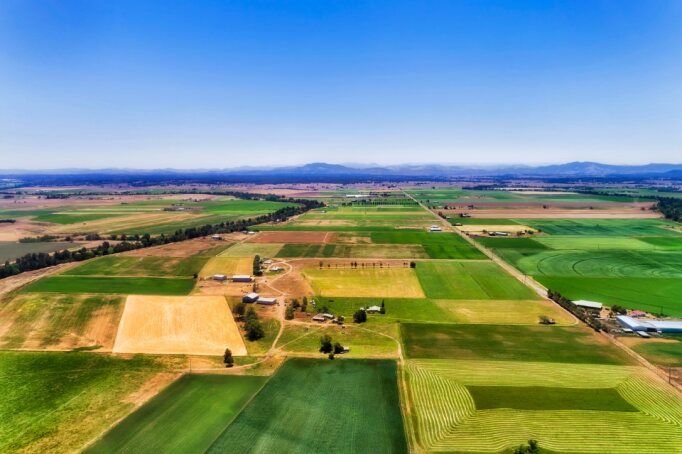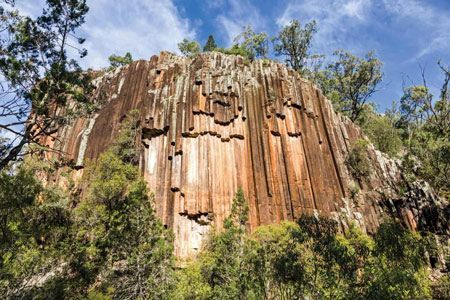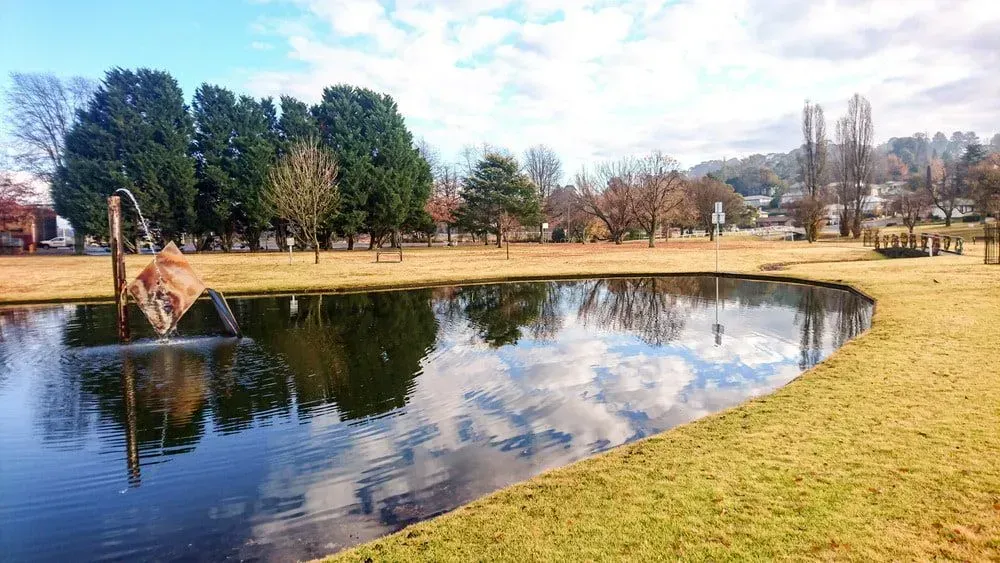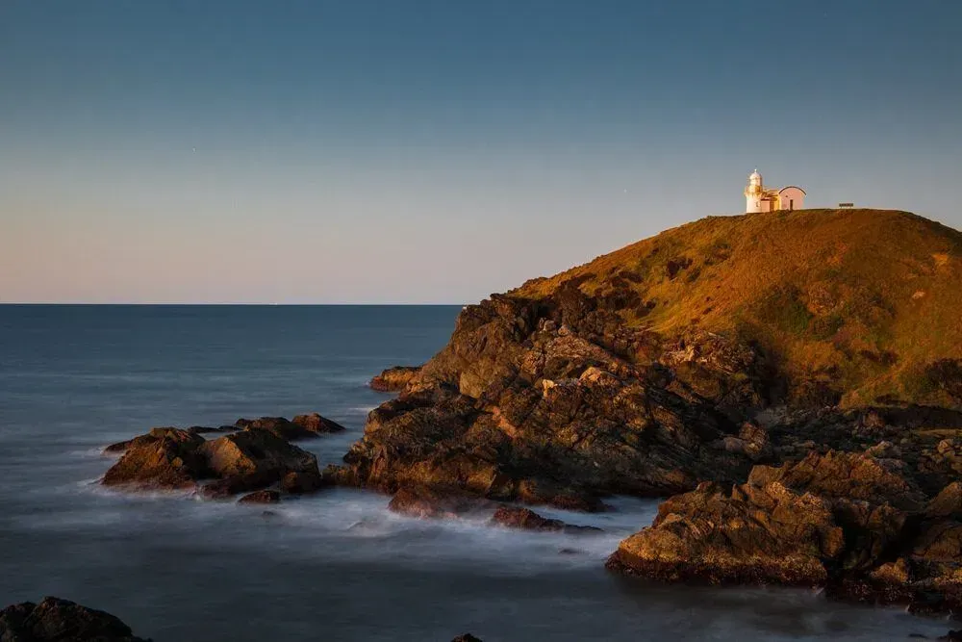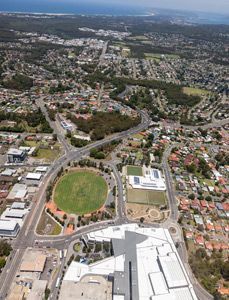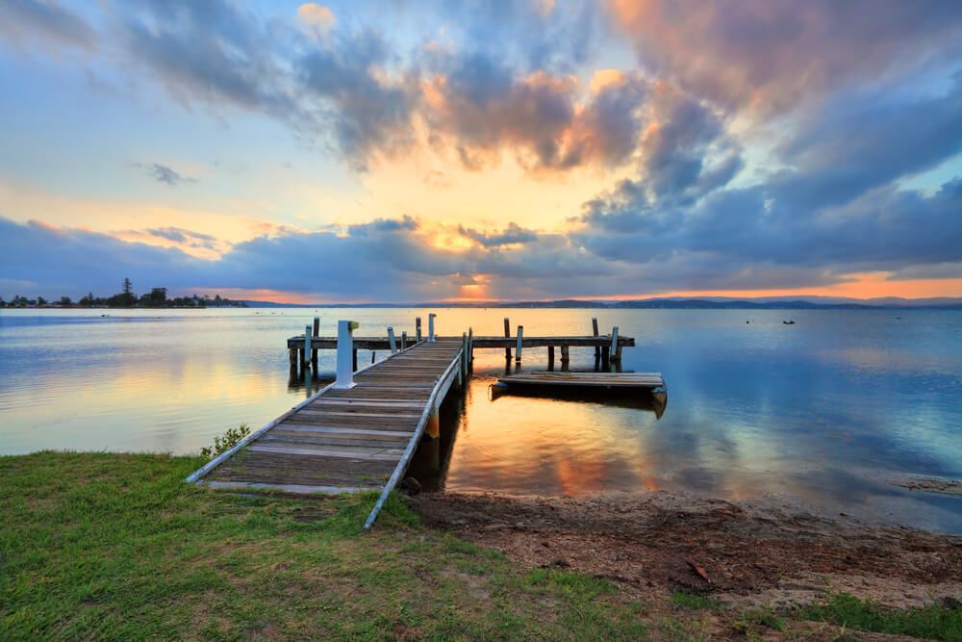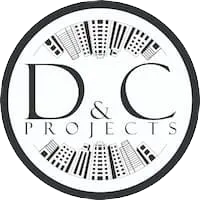Professional Draftsman in Scone
Contact D&C Projects in Scone
Contact Us
Drafting Your Vision
In the heart of horse country, Scone's architectural needs demand a draftsman with a fine balance of tradition and innovation—this is where D&C Projects excels. Our approach to building design and drafting marries Scone's heritage with the sleekness of modernity, be it for a boutique home, bustling commercial enterprise or a downtown industrial facility.
Our team, equipped with industry-leading software, crafts designs that pay homage to Scone’s pastoral beauty while embracing the functionality of modern spaces. Connect with us at (02) 6762 6174 to translate your vision into plans that stand the test of time.
Start your home enhancement journey in Scone with our expert design services. From minor alterations to significant renovations, we meticulously turn your aspirations into detailed, actionable plans.
Bring your vision of a modern home to life with our residential design expertise in Scone. We focus on delivering plans that artfully balance cost-efficiency with the demands of contemporary housing.
Our drafting experts in Scone are focused on bringing your commercial or industrial project to fruition with efficiency, adhering to your budget constraints and matching every detail of your brief.
New Builds, Renovations & More
Embarking on a new build or renovation in Scone can feel overwhelming, but with D&C Projects, you're in capable hands. Our seasoned team offers a comprehensive array of specialised services that pave the way for your building's success:
- Building design & drafting services
- Sustainable design services
- Heritage conservation services
- Master planning & concept design services
- 3D realistic colour-rendered images
Proudly BASIX certified, we're committed to ensuring your Scone project stands out for its functionality, beauty and compliance with all regulations. Choose D&C Projects for a partnership where your vision is our mission, and you're kept in the loop every step of the way.
Who We Are
D&C Projects was birthed in 2008 with a vision to provide Scone with exceptional drafting and building design services. The venture, started by husband and wife team Craig Drever and Amelia Coe, has evolved from a humble beginning into a formidable presence. To join our story of growth and success, give us a ring at (02) 6762 6174.
Write Us in Scone
Phone
Location
Business Hours
- Monday
- -
- Tuesday
- -
- Wednesday
- -
- Thursday
- -
- Friday
- -
- Saturday
- Closed
- Sunday
- Closed





