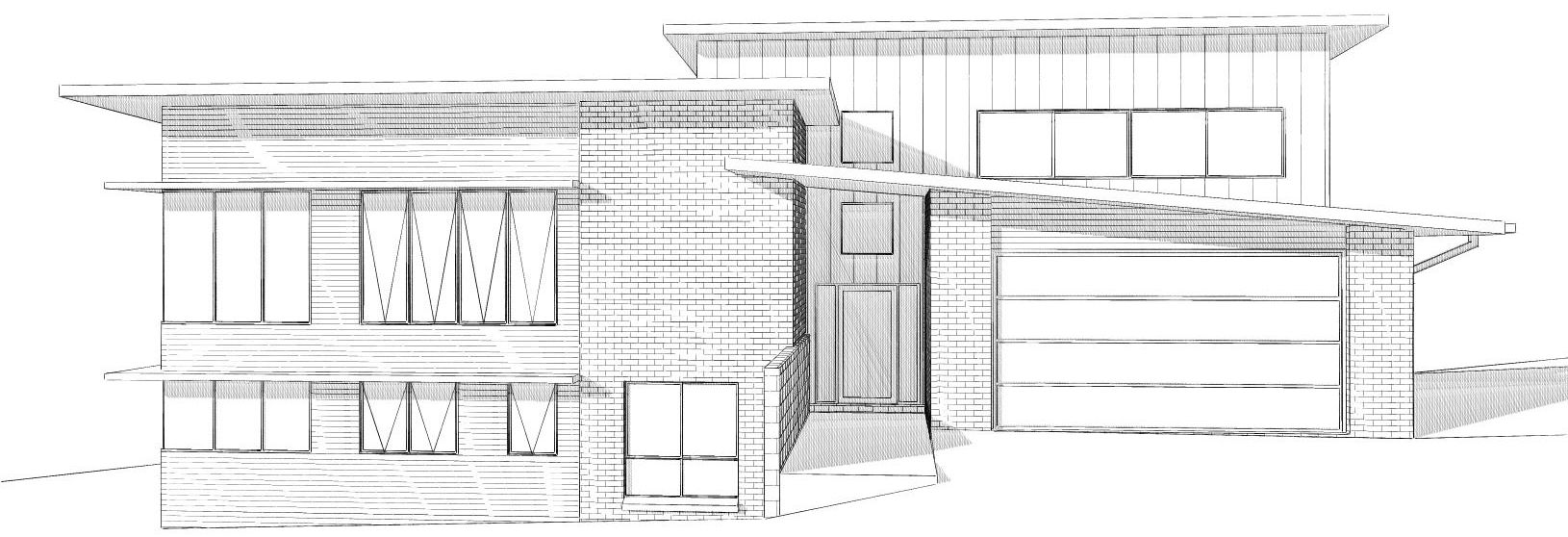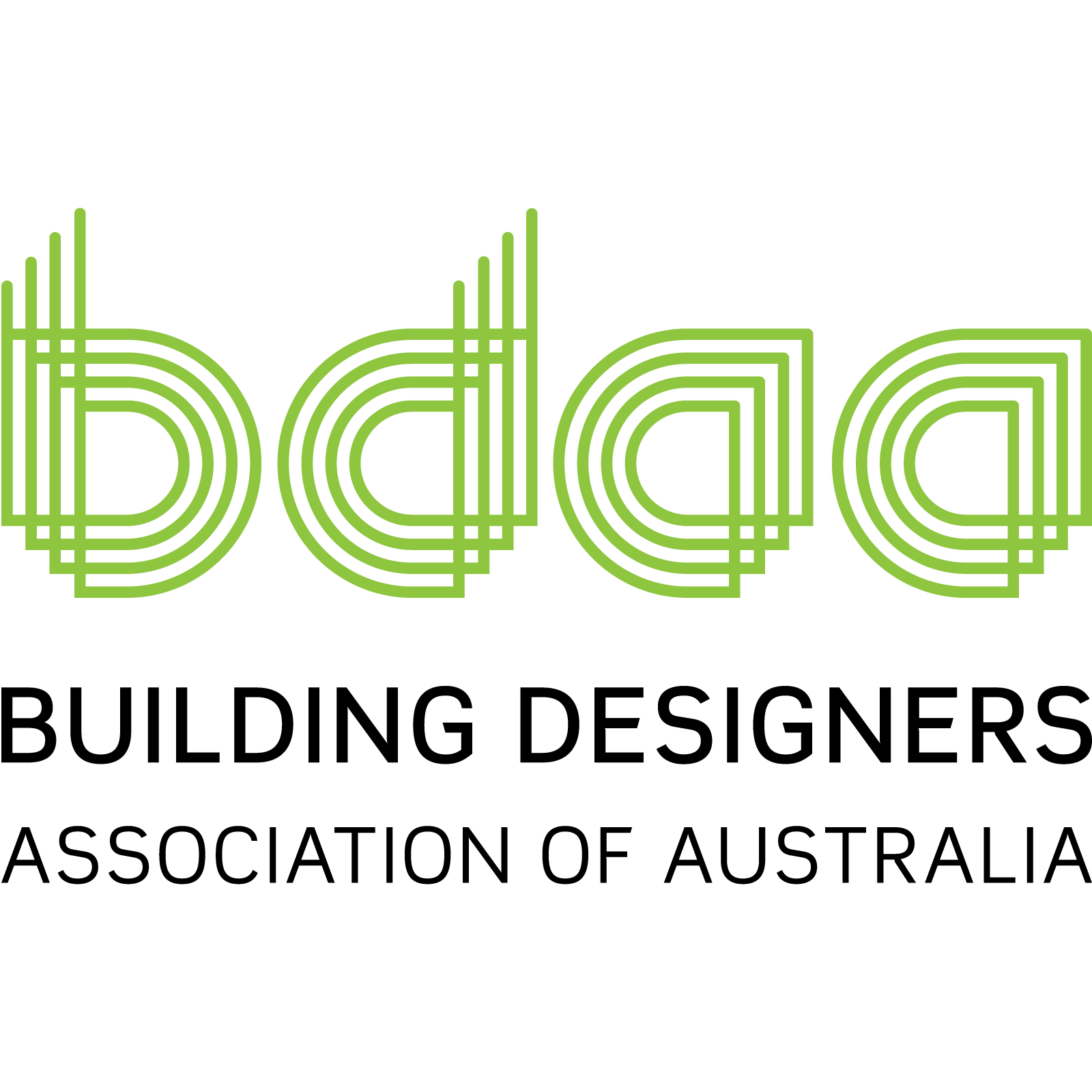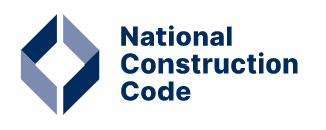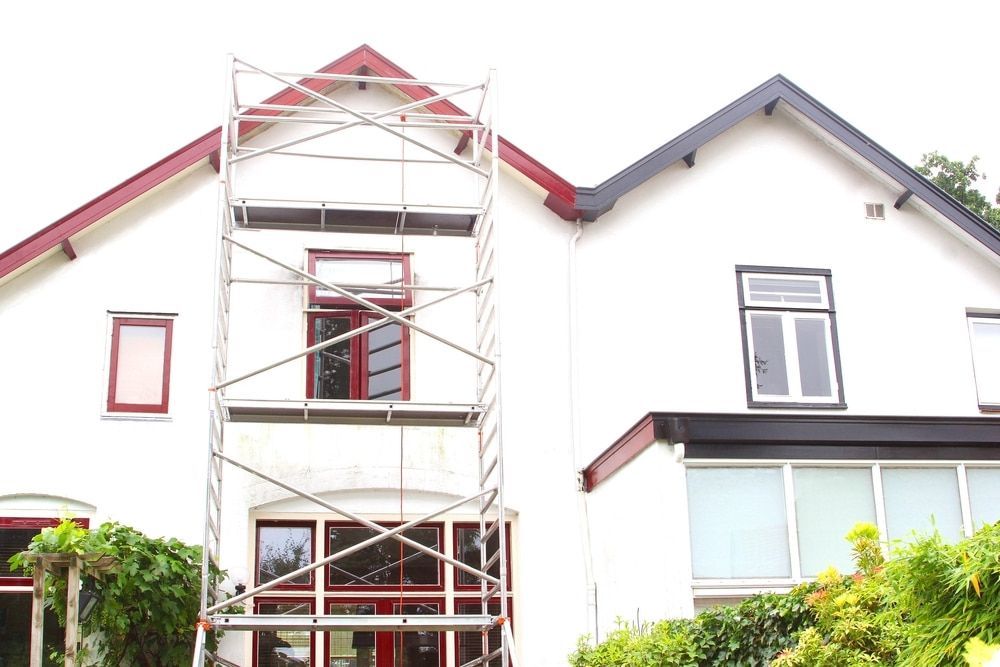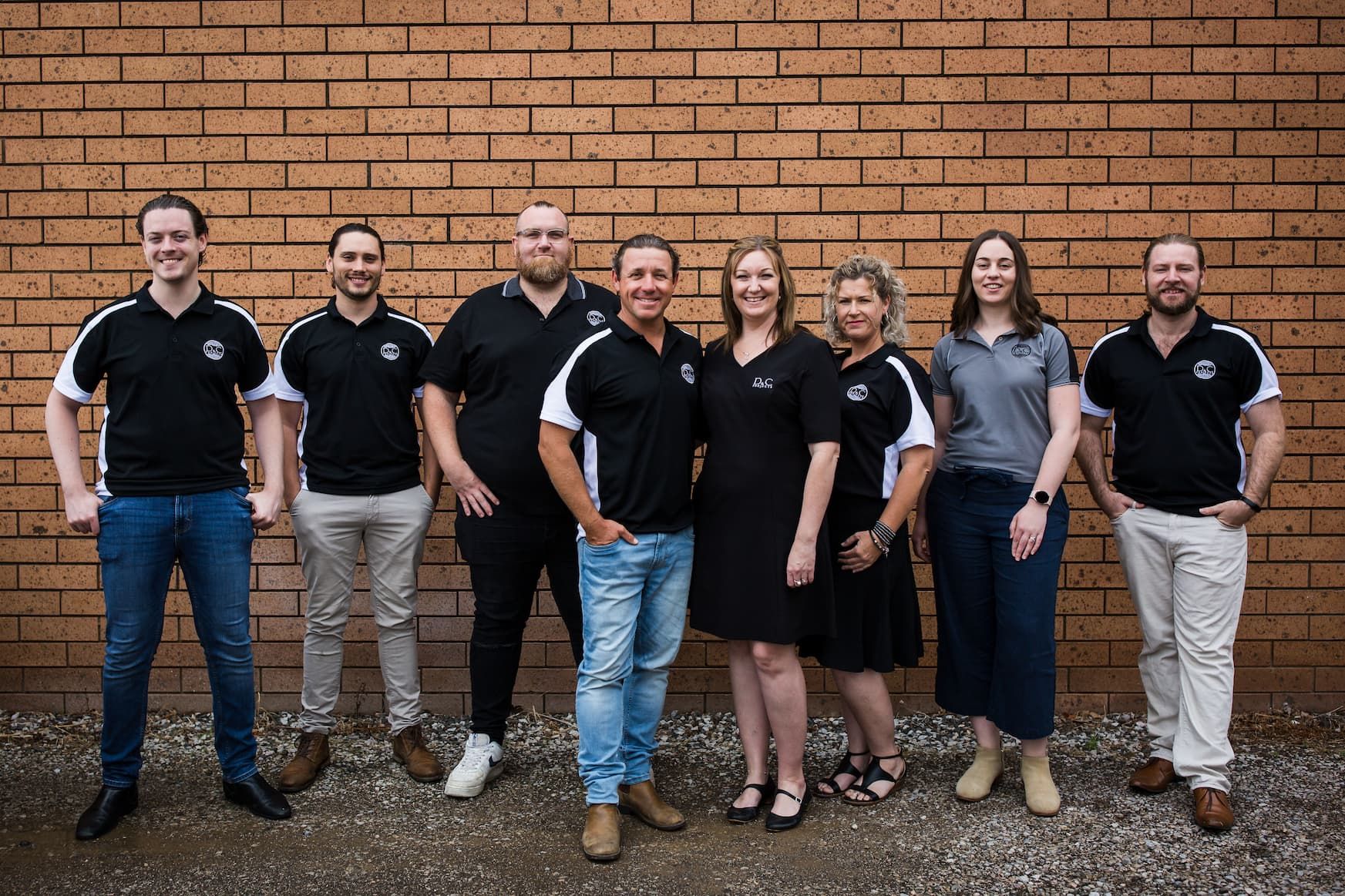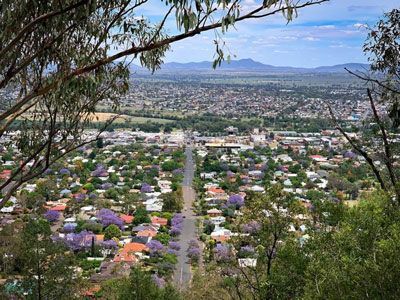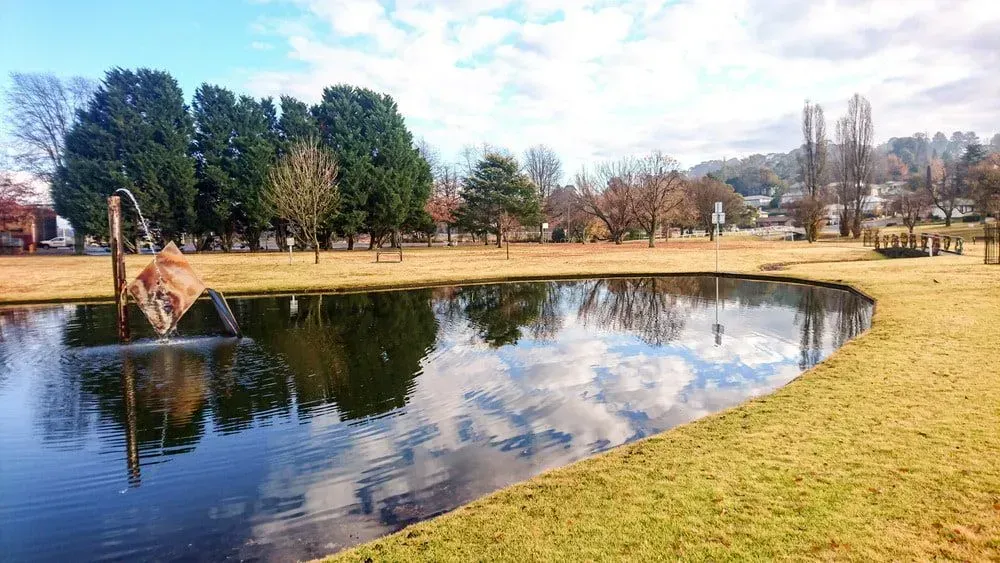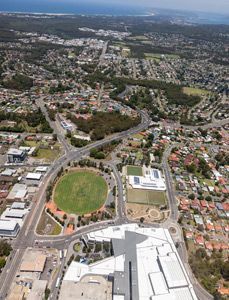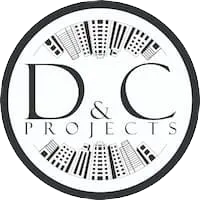Your Local Draftsman in Singleton
Contact D&C Projects in Singleton
Contact Us
Creating Precision Plans
Start your construction project in Singleton with the expertise of D&C Projects at your side. Our dedicated draftsmen offer a wide range of drafting and design services, precisely catering to the Singleton region's unique character—from Redbournberry to Darlington and everywhere in between.
Harnessing state-of-the-art software and our wealth of experience, we confidently tackle residential, commercial and industrial projects of every size and complexity. Whether it's an expansive business venture or a personal home renovation, our designers ensure meticulous attention to detail. Seeking a draftsman in Singleton? Reach out to Craig on 0424 209 408 for unparalleled service.
Realise the full potential of your Singleton residence with our dedicated design services for alterations and additions. Our experts utilise state-of-the-art software to meticulously convert your renovation ideas into precise blueprints.
Forge ahead with your residential development in Singleton, assured by our design team's commitment to efficiency and cost-conscious planning. We craft plans that reflect the latest in residential design innovation.
In Singleton, our commercial and industrial drafting services stand out for their commitment to timely delivery, adherence to budget parameters and precision in meeting your project's unique demands.
Our Specialised Services
With a wealth of expertise and a comprehensive toolkit, we offer a suite of specialised design and drafting services to support your construction journey:
- Building design & drafting services
- Sustainable design services
- Heritage conservation services
- Master planning & concept design services
- 3D realistic colour-rendered images
As holders of Building Sustainability Index (BASIX) certification, we ensure that your Singleton project marries beauty with environmental stewardship and strict adherence to building codes. Opt for D&C Projects to transform your vision into a functional and stunning reality, with regular updates to keep you at the heart of the process.
Who We Are
In 2008, D&C Projects sprang to life to serve Singleton with top-tier drafting and building design services. The dream of husband and wife, Craig Drever and Amelia Coe, began in a compact office with a dedicated small team. Our journey since then reflects the enduring spirit and resilience that we bring to every project. Discover more by calling Craig on 0424 209 408.
Write Us in Singleton
Phone
Craigs mobile 0424 209 408
Location
Business Hours
- Monday
- -
- Tuesday
- -
- Wednesday
- -
- Thursday
- -
- Friday
- -
- Saturday
- Closed
- Sunday
- Closed
